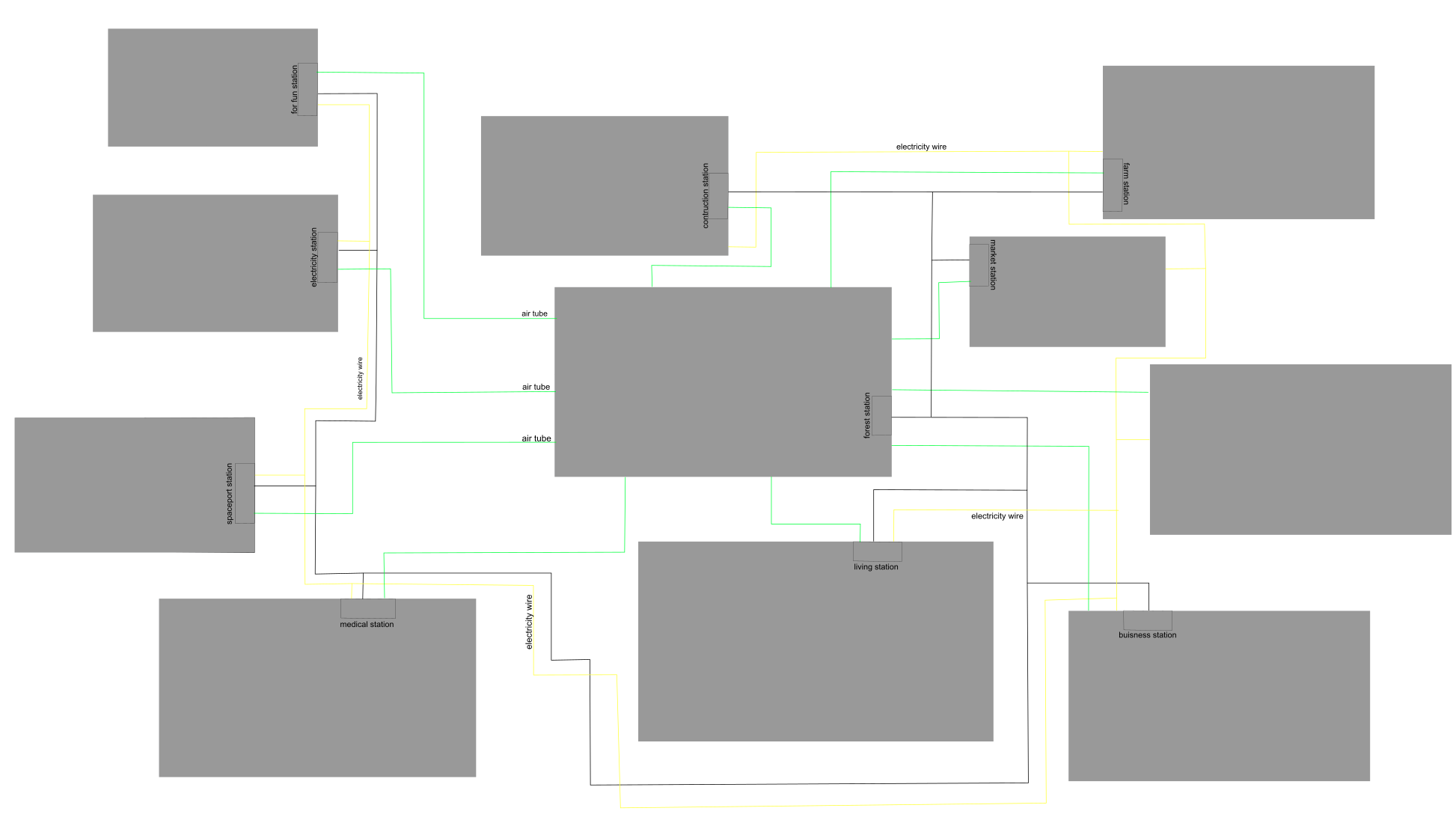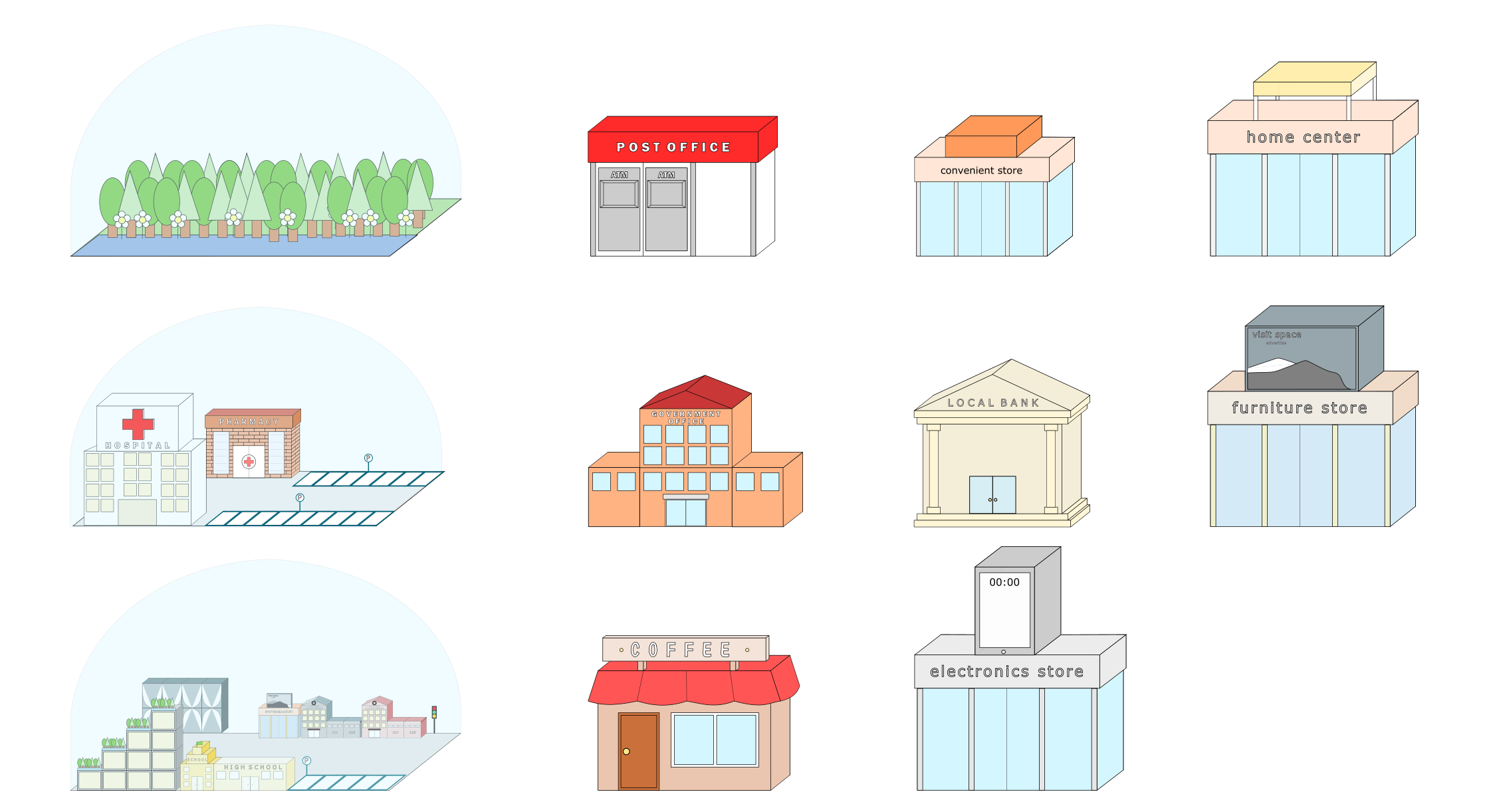Colony Design 殖民地設計
Simple Circle Map 簡單的圓形地圖
An early stage imagining of the different sections of our lunar colony and how they are located in comparison to other sections.
我們月球殖民地不同部分的早期想像,以及它們與其他部分相比的位置。
2D Top-Down Map 2D 俯瞰圖
A slightly more detailed street level map of the sections of our lunar colony and how the infrastructure is situated. A B1 level for utilities and the subway system is also included.
我們月球殖民地各部分的詳細街道地圖以及基礎設施的位置。公用事業和地鐵系統的 B1 層也包括在內。
Click here to read about how we designed our colony
3D Model Colony 殖民地3D模型
A gallery of the different buildings and facilities of our future lunar colony. It's awesome!
我們的月球殖民地裏會出現的建築物和設備設施。這很棒!
Zoey's 3D colony building
Made by Zoey
Larissa's 3D colony building
Made by Larissa
Yuna's 3D colony building
Made by Yuna


















